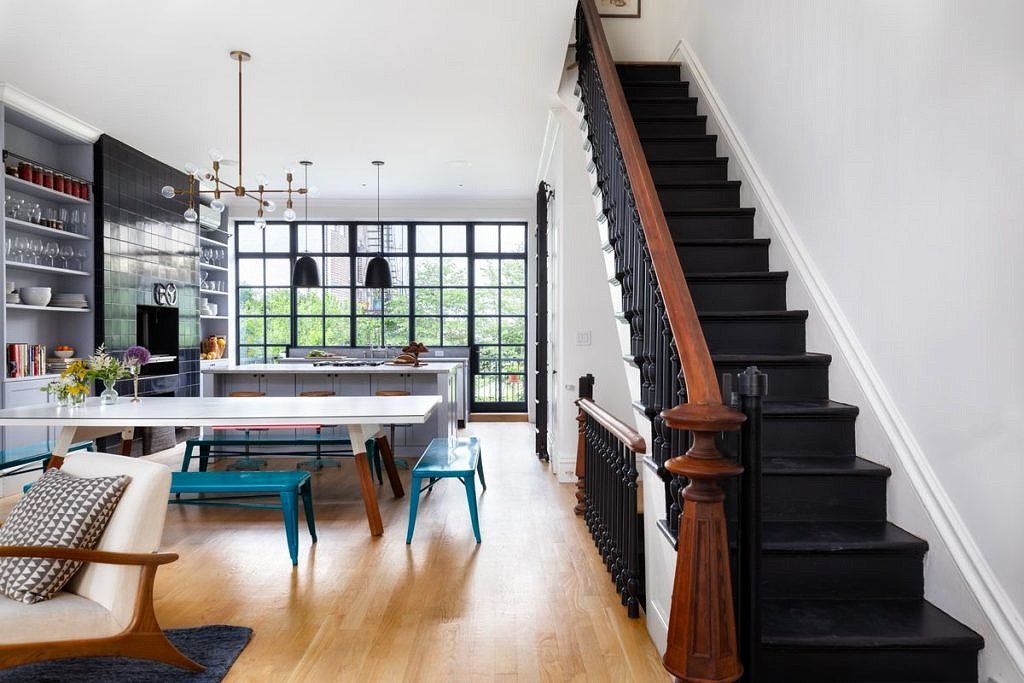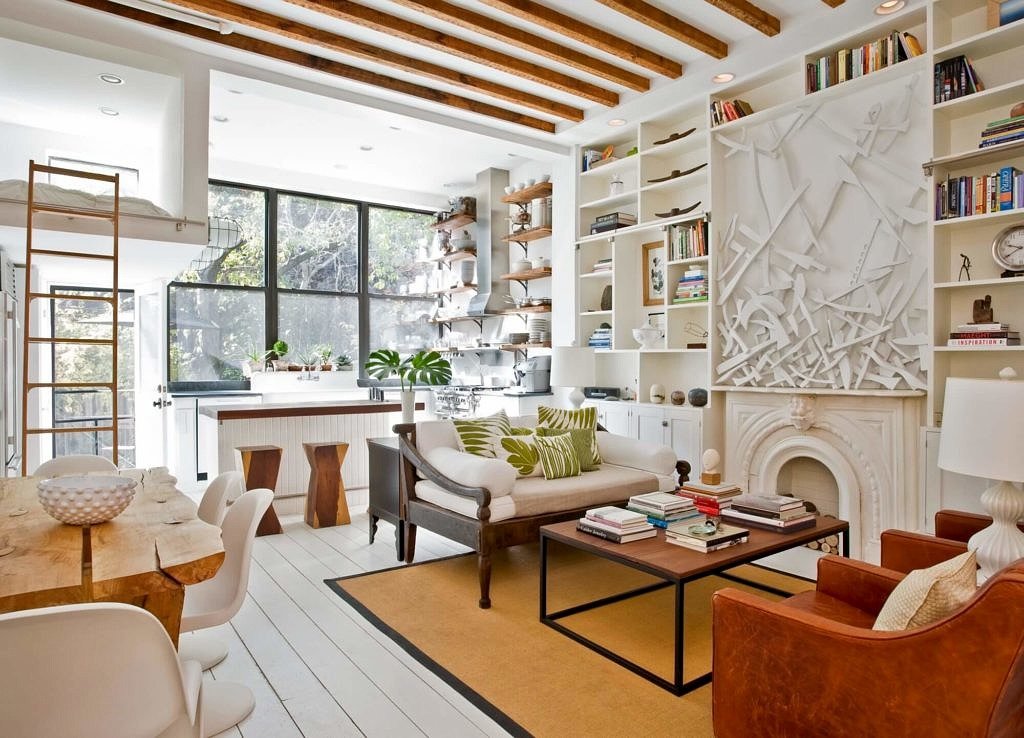RENOVATING A HOUSE IN BROOKLYN
$100K per floor, that's what everyone told us. They warned us. You will end up on the high end of that or the low end of that depending on how you decide to go about it. Will you be using all licensed contractors and workers? Would you be requiring an interior designer, an architect, a structural engineer- all those people cost money and depending on what they find or recommend, it could be even more.
As we've learned, there's no hard science in the business of renovating but you can easily find yourself North of above estimates if you let yourself spend too much dreaming on Pinterest. You really have to start with what you absolutely need/want.
New floors? Nah, lets just refinish these old ones. Move the kitchen to the front? Nah, let's design around it so we don't have to do all new plumbing. Every single decision, big and small can have a huge impact on your renovating budget. You've got so many details, floors, windows, facade, basement, roof, insulation, sound proofing, and we're not even talking aesthetic finishes like tile, appliances, lighting and more.
So we started with 3 big things that were absolute musts for us.
1- we wanted an open layout
2- we wanted as much light as possible
3- we wanted a deck
Everything else would have to either be delayed for later or be completely stricken off.
Open Layout:
This means we were going to have to knock down some walls and when you knock down a wall, you need a plan to reestablish supports. This is often in the form of support beams, or with a diligent architect, you can find the smart places to knock down walls and maybe keep minimal columns that may not be all that intrusive. Keep in mind that a load bearing steel beam can run from $4-$10K depending on size of job, labor and whether or not you need architect, engineer and/or permits.
No columns, hidden support beams
Columns left in for additional support
More Light Please:
We decided that the most impact for light would be taking down the back wall, yes another wall to take down, but we would also be adding 2 skylights at the top level that would flood the stairwell and the upper bedrooms with light. We weren't surprised to find that knocking out the back wall would be costly, on average $10K and up but were pleasantly surprised that alternatives here include going with larger size windows or a glass door that allows light to stream through. Another relatively affordable albeit not cheap light source would be the skylights which could run in the $1000- $2000 range.
Big windows instead of blowing out entire wall
Glass doors and large windows instead of blown-out wall
Build me a Deck:
Outdoors spaces are a true luxury in NYC and one of the reasons we really wanted a townhouse was to for the first time in a long time have dedicated outdoor space where we could grill, entertain and relax. Since we knew that our garden apartment would most likely be rented out to a tenant, we wanted to ensure that we could always have private outdoor space. In most places, a deck is super affordable as a quick wood one can be installed over a weekend. Unfortunately, NYC Building Code requires that all decks be made of steel, more costly and more labor to install. But its good to always ask around cos there are deals and discounts to be had if you just ask and ask and ask.
So with our 3 Musts lined up, we started thinking about all the maybes and maybe next time. Stay Tuned to follow along on our Journey.











